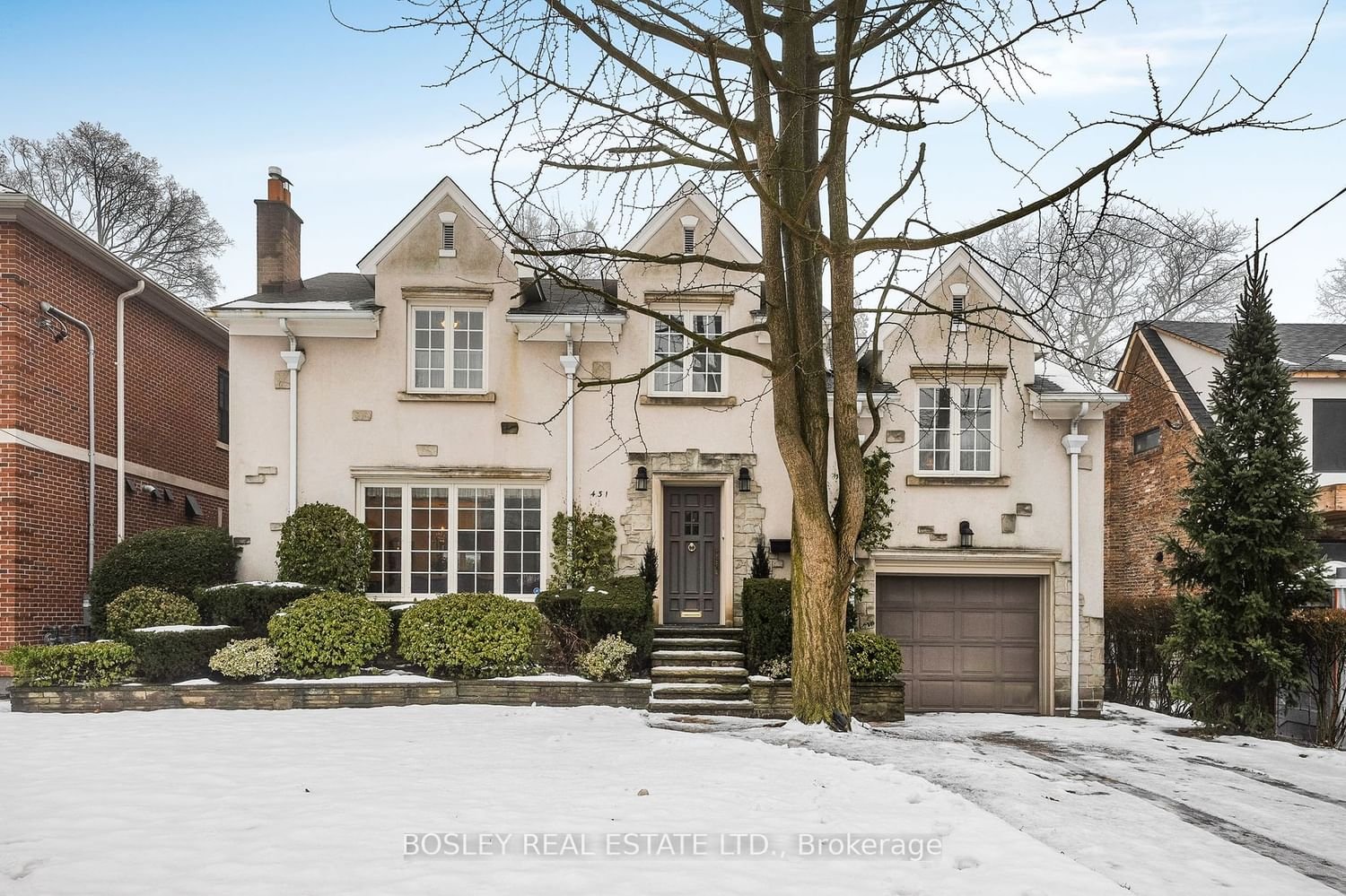$3,300,000
$*,***,***
4-Bed
3-Bath
Listed on 2/1/24
Listed by BOSLEY REAL ESTATE LTD.
* An Absolutely Pristine Custom Built Residence Home In The Heart Of Bennington Heights * This Quality Built Home was Built By A Local Builder, William John Beattie, In 1953, For His Young Family * The Fabulous Family Room Addition Was Designed By The Architect, Garnet Quigley * This Residence Is Ideal For The Young Family Featuring Grand Principal Rooms, 4 Spacious Bedrooms And 3 Bathrooms, A Family Sized Kitchen And A Large Family Room Overlooking Its Sunny South Garden * It Is Steps Away From The Local Primary School, Bennington Heights Public School * Also A Quick Walk To The Neighbourhood Loblaws Grocery Store, TD Bank, Rexall Drug Store And Cleaners - All At Bayview & Moore * In addition, It Is Just Minutes Away From Summerhill Market In North Rosedale and Leaside Bayview Shopping * As Well, There Is Easy Access To Downtown Toronto Via the Bayview Extension and Mt Pleasant Road Or The Toronto Transit Commission (TTC). To Escape The City, The Don Valley Parkway Is Minutes Away.
* A Number Of The Rooms Have Been Digitally Staged * The Last 3 Photos Are Of The Kitchen * The Kitchen Has Been Digitally Renovated In These 3 Pictures * Carson & Dunlop Home Inspection Available * Summary in Attachments *
C8039016
Detached, 2-Storey
8
4
3
1
Attached
3
Central Air
Part Fin
N
Y
Stucco/Plaster
Forced Air
Y
$12,489.31 (2023)
100.00x50.00 (Feet)
